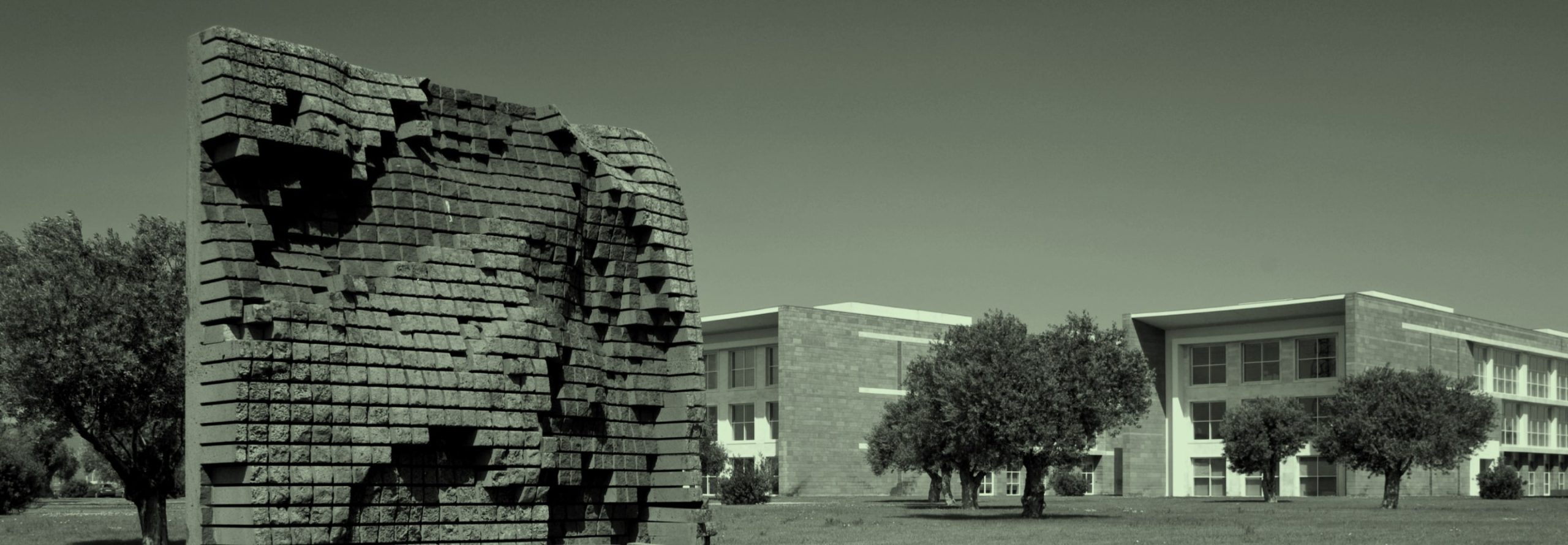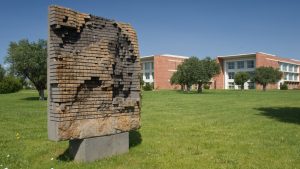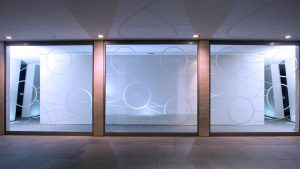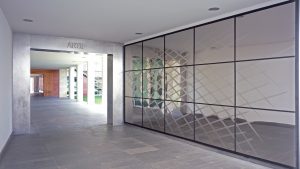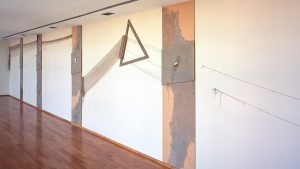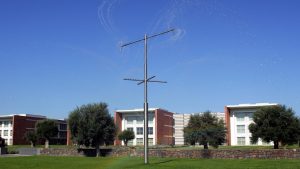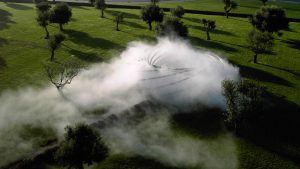The Sa Illetta campus, inaugurated in 2003 as the headquarters of Tiscali, is both a workplace and an example of architectural and artistic choice that pursues continuity and belonging to one’s own history, wedding them with present and future though.
Today, the campus also hosts other productive and entrepreneurial activities operating in the digital world, and is a true technological hub.
The Art Project
The inclusion of contemporary art within the Campus is a kind of intervention that companies in our country still practice little.
Art as a means of identifying certain spaces within the Campus has great symbolic value, if one thinks of the digital vocation of the company and of the recent generations’ themes of art, as with their artworks they express collective anxieties and social emergencies on which to reflect.
Furthermore, the Campus represents the contemporary version of the Olivetti traditional facility: thanks to the creation of situations alternative to the ‘traditional’ workplace, such as the canteen and the nursery, the community is allowed to develop a collective consciousness based on the corporate ethical-cultural values, and a strong sense of belonging and identity is stimulated as well.
The artists involved in the Art Project have declined, according to their own poetics, these values – the works are also site specific, that is, designed and realized explicitly for the Tiscali headquarters of Sa Illetta.
The Tiscali Campus buildings have been conceived of as a city or as part of it: linear buildings joined together by a transversal path and by courts characterized in different ways.
The exterior of the buildings, with the open spaces, the gardens and the olive grove, represents the Campus’ connection with the territory and its natural elements, such as the local stone, the green of the olive trees and aromatic bushes, the water of the lagoon and the light, full of suggestions and with a significant emotional impact.
Inside, the Campus is a rational, functional but also aesthetically stimulating workplace.
The Relationship between Tradition and Innovation
The art path within the Campus is a game of balance between innovation, with artists researching mainly on the study of the mechanisms that regulate social behavior (such as Michelangelo Pistoletto, with his portals), and the entrepreneur’s cultural values (represented in the Ipertesto glasses, by Pistoletto), linked to the roots of memory and to the enhancement of tradition (as in the case of Maria Lai, with her “Quanti mari navigare” or of Pinuccio Sciola, with his “Pietra Sonante”).
And again, the “Fog Doughnut” by Olafur Eliasson, i.e. the fountain positioned in the lawn near the main entrance, structured as a spiral creating fog (a metaphor for the universe and the Internet), and the other fountain by Alberto Garutti, positioned externally and similar to an antenna, not only amazing to look at but also functional.
The architectural project
(We would like to thank Ara Associati for the following text)
Realized according to the Aldo Rossi Associati studio project, the buildings of the new Tiscali headquarters are located at the core of the Sa Illetta telematic park. The set of buildings has been treated homogeneously, according to a concept of aggregation which, through repetition and union, contributes to forming a single building identity.
Repetition, union and variation have been the concepts followed to create the building complex of Sa Illetta, almost like a musical score, so that the alternation of filled and unfilled spaces can be measured as in a piano keyboard, whose interdependence generates different sounds and tones. The buildings are built using in-line elements, composed of walls following the north/south axis, in which mainly horizontal windows have been opened, separated by full or semi-full parts, supporting the service elements of the floors (toilets, stairs, plants or grafts).
All buildings are connected one to each other on the ground floor by an open arcade, while the spaces between the buildings are characterized by several types of courtyards: some with arcades, others planted as gardens, others planned and paved like small squares. Even the courts are a system of passages and connections to buildings which can diversify the crossings. The main entrance is centrally located, in correspondence of the two buildings that develop most in length.
The external materials are based on those of the Sardinian tradition, but are installed using modern techniques that guarantee ease of maintenance and repair. For the masonry parts, on walls natural stone (red trachyte) coatings with bands of Orosei marble were chosen.
The message this operation of public art wants to send is that contemporary art, when related to a suitable space and surrounding environment, can constitute an added value to the work experience, increase the quality of life, nourish the mind of those you approach it, be a source of inspiration.
